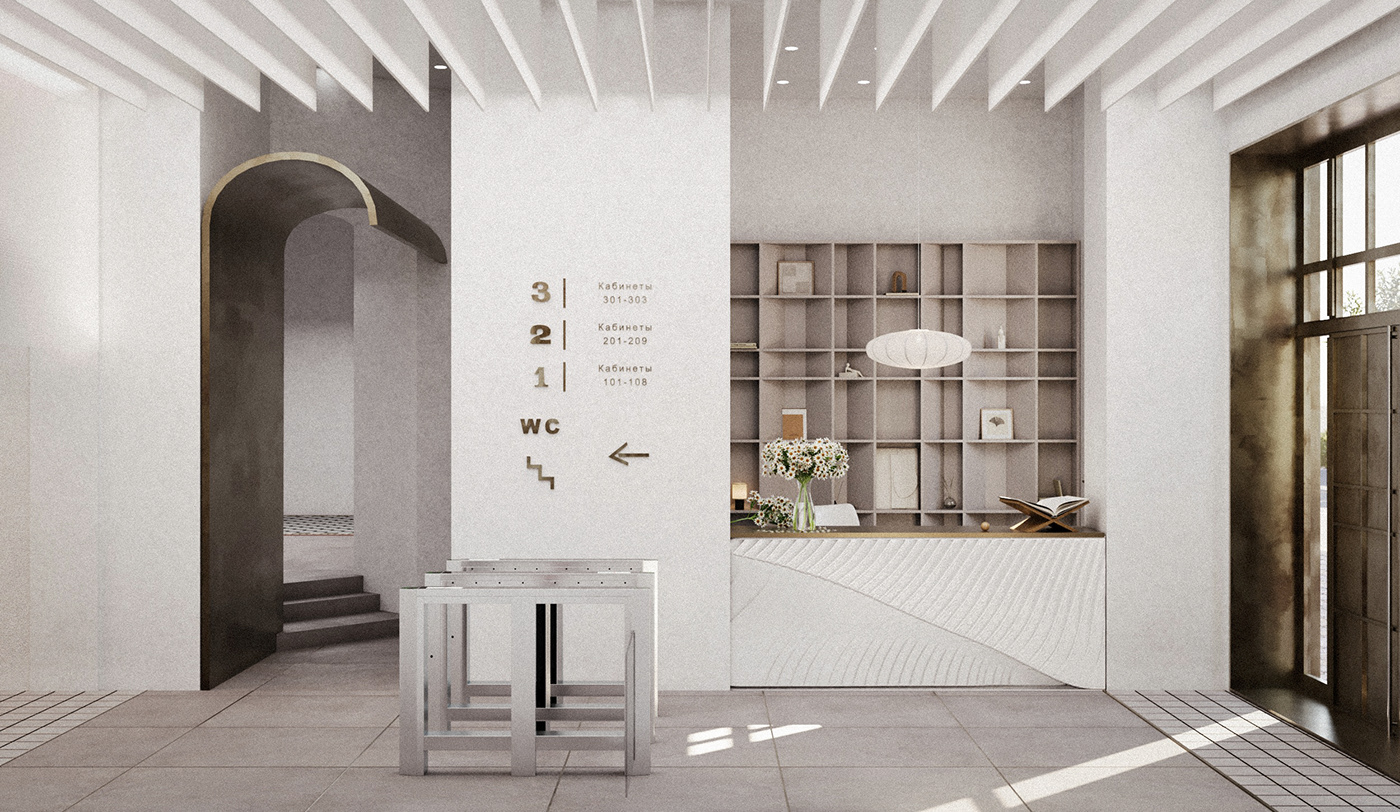Interior
"Otto Kirchner" factory
Pushkarskaya 10, Saint Petersburg, Russia
59° 95' 51.2" N | 30° 29' 73.0" E
Typology: Interior design
Status: Project
Location: Saint Petersburg, Russia
Architect: Alena Kokueva, Natalia Sidorova
Status: Project
Location: Saint Petersburg, Russia
Architect: Alena Kokueva, Natalia Sidorova
For Buro: Ludi Architects
Visualization: Alena Kokueva
Time line: August - September 2023
Visualization: Alena Kokueva
Time line: August - September 2023

It Is
Complex of the cardboard-binding factory of the "Otto Kirchner" partnership
Name of object: mansion and office of O. F. Kirchner
Time of establishment of the object, major reconstructions: 1895, 1935 – extension of the entrance
Style: eclectic
Name of object: mansion and office of O. F. Kirchner
Time of establishment of the object, major reconstructions: 1895, 1935 – extension of the entrance
Style: eclectic
Комплекс картонажно-переплетной фабрики товарищества «Отто Кирхнер»
Наименование объекта: особняк и контора О. Ф. Кирхнера
Время возникновения объекта, основных перестроек: 1895 г., 1935 г. – пристройка проходной
Стиль: эклектика
Наименование объекта: особняк и контора О. Ф. Кирхнера
Время возникновения объекта, основных перестроек: 1895 г., 1935 г. – пристройка проходной
Стиль: эклектика
inspiration

This project is inspired by the paper aesthetics of the bookbinding company.
Therefore, we have identified the basic principles of work:
1. Preservation of the historical architectural base
• preservation of existing architectural structures under finishing parts and materials
• restoration of historical doors, windows and glazing
• preservation of existing architectural structures under finishing parts and materials
• restoration of historical doors, windows and glazing
2. Contrast of history and modern
• architectural details and decoration are preserved, new ones are integrated with contrast
• new solutions, laconic and modern, reflecting the history of the place
3. References to paper production
• architectural details and decoration are preserved, new ones are integrated with contrast
• new solutions, laconic and modern, reflecting the history of the place
3. References to paper production
4. Telling the story of the place through the integration of small but noticeable details
• use of factory graphics in the interior (paper
reproductions, imprints on plaster, tiles with patterns)
• use of factory style and fonts in navigation
• use of factory graphics in the interior (paper
reproductions, imprints on plaster, tiles with patterns)
• use of factory style and fonts in navigation
Данный проект вдохновляется бумажной эстетикой переплетной компании.
По этому мы выделили основные принципы работы:
1. Сохранение исторической архитектурной базы
• сохранение существующих под отделкой архитектурных деталей и материалов
• восстановление исторических дверей, окон и расстекловки
• сохранение существующих под отделкой архитектурных деталей и материалов
• восстановление исторических дверей, окон и расстекловки
2. Контраст исторического и современного
• сохранившиеся архитектурные детали и отделка консервируются, новое интегрируется на контрасте
• новые решения лаконичные и современные отражение истории места в интерьере
3. Отсылки к бумажному производству
• сохранившиеся архитектурные детали и отделка консервируются, новое интегрируется на контрасте
• новые решения лаконичные и современные отражение истории места в интерьере
3. Отсылки к бумажному производству
4. Рассказ истории места через интеграцию небольших, но заметных деталей в интерьер
• использование графики фабрики в интерьере (бумажные
репродукции, оттиск на штукатурке, изразцы с паттерном)
• использование стилистики и шрифтов фабрики в навигации
• использование графики фабрики в интерьере (бумажные
репродукции, оттиск на штукатурке, изразцы с паттерном)
• использование стилистики и шрифтов фабрики в навигации


interesting details


Designing the entrance of the Otte von Kirchner mansion in St. Petersburg. This project is inspired by the paper aesthetic of the bookbinding company that was located within these walls. Light "paper" elements and contrasting brass inserts work in contrast without overloading the MOP space.
Разработка дизайна входной группы особняка Отте фон Кирхнера в Санкт Петербурге. Данный проект вдохновляется бумажной эстетикой переплетной компании, располагавшейся в этих стенах. Легкие "бумажные" элементы и контрастные латунные вставки работают на контрасте и при этом не перегружают пространство МОПа.
Lobby






Old stairs






New stairs


Thanks for watching!


